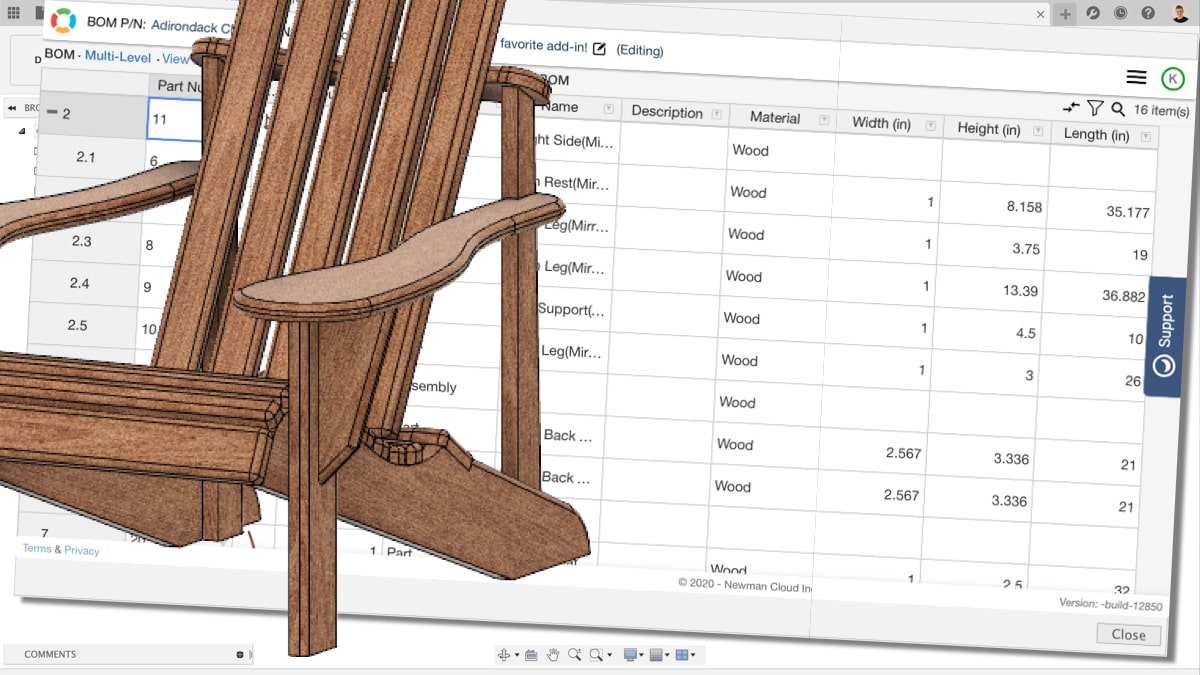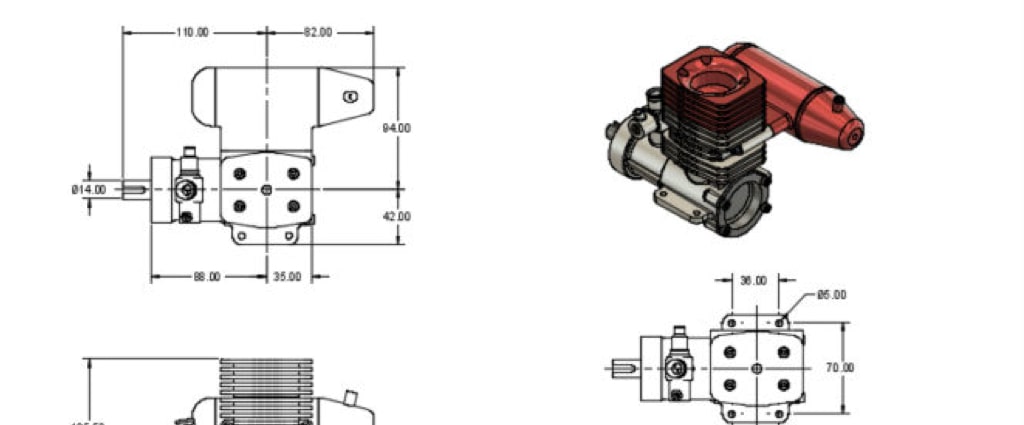Finish your woodworking projects faster with an automated parts list, including the length, width, and height of every single component.[Read more...] about How to Create Parts List with Dimensions in Fusion 360
20 Rules for Dimensioning 2D CAD Drawings in Fusion 360
Whether you’re new to CAD or an experienced 3D modeler, you’ll want to familiarize yourself with best practices for dimensioning CAD files. Here are 20 of my favorite "best practices" to follow when …
Continue Reading about 20 Rules for Dimensioning 2D CAD Drawings in Fusion 360 →

